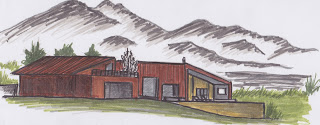 Located on the outskirts of Tubac, Arizona, Tubac House (The Tyler Residence) displays how simplicity of design can create bold and ever-lasting architecture. The architect, Rick Joy, takes pride in the desert which Tubac House was built, admiring the fragile nature of the landscape. Tubac House consists of two single storey structures which pivot like a v from the entrance stairway. Housing two bedrooms, a study, kitchen, dining, living and main amenities, the houses design is based around the pure necessities of living whilst portraying them within the luxuries of space and texture.
Located on the outskirts of Tubac, Arizona, Tubac House (The Tyler Residence) displays how simplicity of design can create bold and ever-lasting architecture. The architect, Rick Joy, takes pride in the desert which Tubac House was built, admiring the fragile nature of the landscape. Tubac House consists of two single storey structures which pivot like a v from the entrance stairway. Housing two bedrooms, a study, kitchen, dining, living and main amenities, the houses design is based around the pure necessities of living whilst portraying them within the luxuries of space and texture.“The desert, is a fantastic place in the most correct meaning of the word; it is at times a dreamlike fantasy of a landscape. . . . the desert’s beauty extends beyond objects and things to an atmosphere of place that is defined by quality of light and other sensory kinds of input.” Rick Joy
The House as an Environmental Filter
Simplicity, function and a respect for its surrounds is what defines Tubac House. The external rustic steel sheeting reflects the desert persona, appearing as though the house has aged and weathered and truly belongs within the harsh landscape which surrounds it. The angled nature of the building both helps it tuck tidily into the slope its built on and helps capture the views of the expansing desert around it. Carefully placed windows along the faces of the house frame the views of peaks in the distance, the very basis of the house being a specific favourite view of the owners, which in the end is captured perfectly, and appears almost like a painting. The central courtyard shelters the occupants from the extremes of the invading exterior desert, while selected glimpses through windows and reflections in the courtyard ponds never let the house lose sense of where it is. The clean crisp, modern interior spaces contrast greatly to the exterior of the building, making sure not to take away from the external visual experience which the house represents. This modern internal environment also creates habitable spaces, cool, clean, again in contrast to the heat and deadly desert outside. The house too appears invisible from the street, just the taller angles of the roof, withered courtyard trees and the larger external windows which share glimpses of the internal spaces. The bedroom catches glimpses of the rising sun through its roof height window while the glass doors to the rear of the kitchen shimmer the rays of the setting sun into the living areas. The concrete walls which hug half the structure create a visual strength to the structure as well as acting as an insulator, maintaining the cool in summer and the heat in winter.
 The House as a Container of Human Activity
The House as a Container of Human ActivityIn this case, Tubac House truly acts as a container of human activity, sheltering the occupants from the rough exterior of the desert. It applies the principles of public and private spaces, providing a large combined common area containing the kitchen, dining and lounge room which opens up onto the courtyard and pool deck and captures the views of the mountains through its south-eastern facing framed glass-box windows. The main bedroom is secluded down a hall, which to the left also reveals a study, which share a hidden courtyard. An observation deck lies atop of the smaller section above the guest bedroom housing a telescope platform for the occupants astronomy hobby. The swimming pool acts as the guarding barrier between the house and the desert, boldly dividing the two from each other.
The House as a Delightful Experience
The choices of materials throughout the house, both the contrasting interior and the rustic interior creating visually pleasing spaces. The brightness of the internal rooms are warmed and softened by the use of maple, while the steel sheeting of external faces helps the house appear as a rusted can in the desert. Spaces easily flow through the house with minimal use of doors, while still maintaing privacy where needed. Function is also taken care of with every human necessity taken care of in its most simple form.
Archipedia. “Tubac House.” Last modified, February 24 2006. Accessed March 10, 2011. http://www.archipedia.org/buildings/tubachouse
Architectural Record. “Tyler Residence”. Accessed March 12, 2011. http://archrecord.construction.com/projects/residential/archives/0104TylerHouse.asp
KMP. “Rick Joy Architect – Arizona Transplant”. Accessed March 12, 2011. http://www.kmpfurniture.com/designer-news/rick-joy-architect-arizona-transplant_157.html
Clifford A.Pearson. “Desert Nomad House- About architect Rick Joy”. Accessed March 12, 2011. http://www.desertnomadhouse.com/
Joy, Rick. 2002. Rick Joy Desert Works. Princeton Architectural Press.










Love the design. Interesting idea, putting the roof at ground level.
ReplyDeleteSuperbly written article, if only all bloggers offered the same content as you, the internet would be a far better place.. deck builder
ReplyDelete