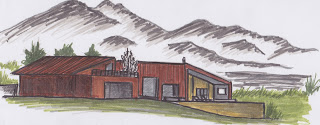Retreating atop of a hill, Canoe Reach Residence is located along the Brisbane River and was designed by the local Brisbane firm Steendyk. The house lays across two floors, with interior spaces forming a U-shape around a central courtyard which puts major focus upon the river which it sits.
The House as an Environmental Filter
Canoe Reach Residence engages intimately with the Brisbane River within in most aspects of its design, creating bends of panoramas from most areas within and around the house. The central courtyard acts as the heart of the structure, creating an exterior space within interior confinement. The public living spaces such as the library, living and kitchen areas feed off this internal hub, allowing for large quantities of natural light and fresh air to enter and circulate. The natural use of materials within the house help blend the house into its natural surrounds which line the river, as well the windows and wood openings extending the experience of the house past its structural bounds. Its location on top of the banks hill, also allows the house to flow down towards the river from the the houses upper entry. The house appearing as a "single-storey loggia" from the street (hidden by an earth embankment) but as you move through the house it seems to sprawl, explode even, into larger more open spaces.
Natural Ventilation is an important feature of the house, through the use of single-depth rooms. The courtyard features a parasol roof which opens on three sides to allow hot air to exit the space during hotter months, as well as ventilation slots towards the exterior of the courtyard to vent the garage below. Glazed windows and retractable blinds also help insulate the house within is completely enclosed rooms.
The House as a Container of Human Activities
Public spaces within the house seamlessly meld together within the Canoe Reach Residence design. The central courtyard acts as a literal container of activity, creating an interaction between all of the public living spaces within the house. These rooms do enclose, creating seclusion when the room needs to be used for a specific use. The private areas of the house, including the bedrooms are cleverly organised above the public spaces below, maintaining the "hierarchy of privacy" from the courtyard and river below. The house also obtains privacy from its neighbours through the use of Bamboo screening at the properties side boundaries. A large water tank also collects water beneath the house servicing the water needs of the house's residents.Overall the open plan of the house is comforted by the warm use of natural materials, use of cross ventilation, manipulation of natural light all combine to enhance the enjoyment of the occupants of the house.
The House as a Delightful Experience
From appearance to functionality, Canoe Reach Residence provides positive solutions to every aspect of its design. It honours privacy and public places, embracing notions of indoor and outdoor areas for its family to play, live and work within. It respects the river, embracing as many views as possible which the spaces within the house can provide, as well as the house both cantilevering out across the pool to accentuate these views and the grass garden cascading picturesquely down toward the river's edge. Masonry and timber trimmings also help to ground the house to the site, helping it appear as though it belongs. Providing efficient and natural means of temperature control, light use and environmentally respectful materials also helps provide an enjoyable habitat for people to live with in.

The Australian Institute of Architects. 2010. “Canoe Reach Residence, Yeronga” Accessed March 11, 2011. http://www.architecture.com.au/awards_search?option=showaward&entryno=2008041485
Beaver, Robyn. 2009. 100 Dream Houses from Down Under. The Images Publishing Group Pty Ltd.
Steendyk. “Canoe Reach Residence”. Accessed March 13, 2011. http://www.steendyk.com/mainpage.htm
World Architecure News. “Canoe Reach Residence, Yeronga, Australia”. Last modified 21 November, 2008. Accessed March 13, 2011. http://www.worldarchitecturenews.com/index.php?fuseaction=wanappln.projectview&upload_id=10702
 Following the research of Rick Joy, and the analysis of his "Tubac House", the following cabin designed for the architect utilises these key concepts:
Following the research of Rick Joy, and the analysis of his "Tubac House", the following cabin designed for the architect utilises these key concepts:



































